Facilities |
|
Alabama Soccer Stadium
|
|
|
|
|
Seating Capacity: 1,500
First Match: August 27, 2004 (Alabama 3, Alabama A&M 0)
The University of Alabama Soccer Stadium was built in 2004. It houses a team lounge complete with a flat-screen television and couches, a conference room, coaches' offices, student-athlete locker rooms with private restrooms and showers, a full-service athletic training room and a concession stand with a kitchen. In addition, the facility is equipped with a pair of locker rooms for visiting teams and officials. The outdoor complex features covered bench areas for both teams and a press box with seating for 1,500 spectators and standing room for many more.
|
Directions To Alabama Soccer Stadium
|
Directions to the Facility From Interstate 20 / 59 take Exit 73 on Highway 82 East (McFarland Boulevard). Continue on to the University Boulevard exit and turn right on to University Blvd. Continue on University Blvd. past DCH Hospital on the left. Turn right at Fifth Avenue and continue north until you see the Recreations Center on the right at the corner of Fifth Avenue and Campus Drive. The street address of the Alabama Soccer Stadium is 500 Fifth Avenue East, Tuscaloosa, AL, 35401.
|
|
|
Hank Crisp Indoor Facility
|
The Hank Crisp Indoor Facility, considered one of the finest facilities of its kind in the nation, underwent a renovation in the summer of 2009. The renovation, overseen by Davis Architects of Birmingham, Ala., included the removal of the tennis practice facility to make the building a complete open space to be utilized for practice by baseball, football, soccer and softball, when inclement weather or extreme temperatures prevent those teams from practicing outdoors.
The facility's 130+ yard field makes it the largest collegiate indoor practice facility in the nation under one roof. Hank Crisp Indoor has 97,000 square feet of clear space, measuring 20 percent larger than a typical college football field.
As part of the 2009 renovation, a new artificial field turf system was installed by Polytan of Calhoun, Ga., a company with over 40 years of experience in the field. Polytan's turf system is also used by the Chicago Bears of the National Football League in their indoor facility, the Walter Payton Center.
Another addition in 2009 was the installation of the state-of-the-art WavecamTM system. The camera system, which suspends from the ceiling of the facility, operates similar to that of the sky cam systems used by network broadcasts of college football games. The system gives the football coaching staff superior vantage points to breakdown plays compared to traditional standard practice video.
The facility is fully heated and air conditioned which is an unusual feature in most indoor practice facilities.
The Hank Crisp Indoor Facility is connected to the football complex by the Thomas-Drew Practice Fields. It is located directly west of Coleman Coliseum in the Alabama Athletics Complex.
|
Directions To Hank Crisp Indoor Facility
|
|
|
|
Riverside East Modern Suite-Style Residence Hall
|
-
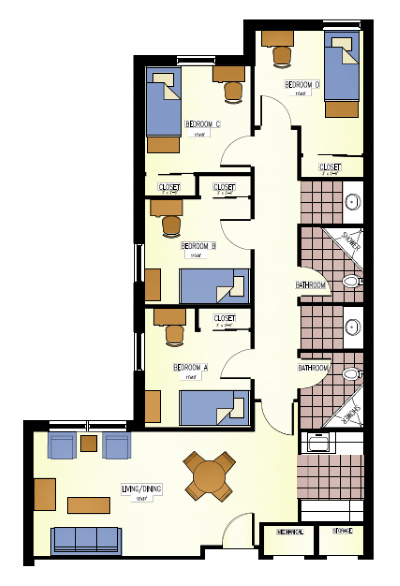 Riverside East – Air Conditioned Modern 4-Bedroom Suite-Style Residence Hall on the University of Alabama Campus
Riverside East – Air Conditioned Modern 4-Bedroom Suite-Style Residence Hall on the University of Alabama Campus - Pick 0 to 3 Suite Mates in Registration Process
- 24-Hour Supervision – Female Camp Staff on Each Floor
- Bedroom for Each Camper includes Bed, Dresser, Desk, Closet
- 2 Full Bathrooms per Suite
- Furnished w/Furniture and Appliances (Refrigerator & Microwave)
|
|

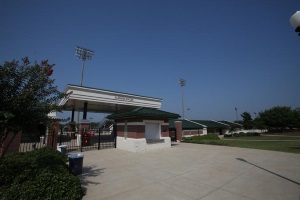
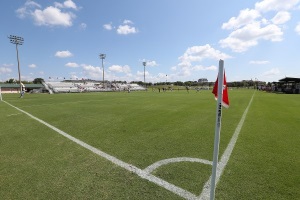
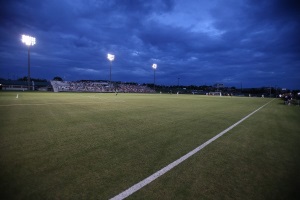
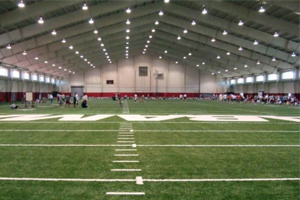 The Hank Crisp Indoor Facility, considered one of the finest facilities of its kind in the nation, underwent a renovation in the summer of 2009. The renovation, overseen by Davis Architects of Birmingham, Ala., included the removal of the tennis practice facility to make the building a complete open space to be utilized for practice by baseball, football, soccer and softball, when inclement weather or extreme temperatures prevent those teams from practicing outdoors.
The Hank Crisp Indoor Facility, considered one of the finest facilities of its kind in the nation, underwent a renovation in the summer of 2009. The renovation, overseen by Davis Architects of Birmingham, Ala., included the removal of the tennis practice facility to make the building a complete open space to be utilized for practice by baseball, football, soccer and softball, when inclement weather or extreme temperatures prevent those teams from practicing outdoors.